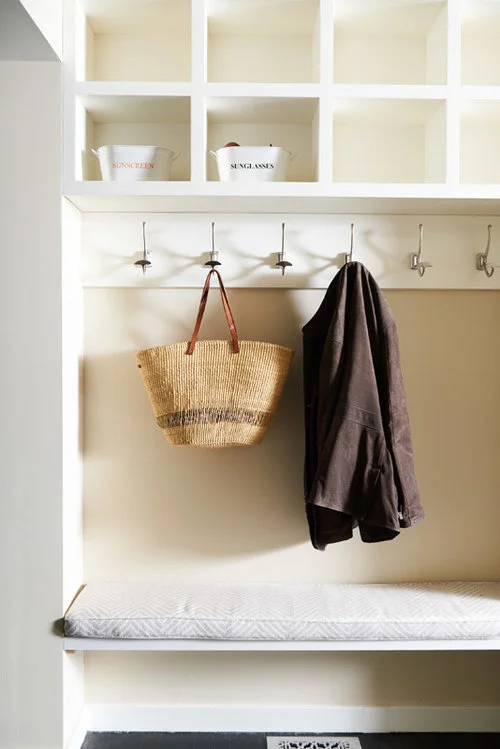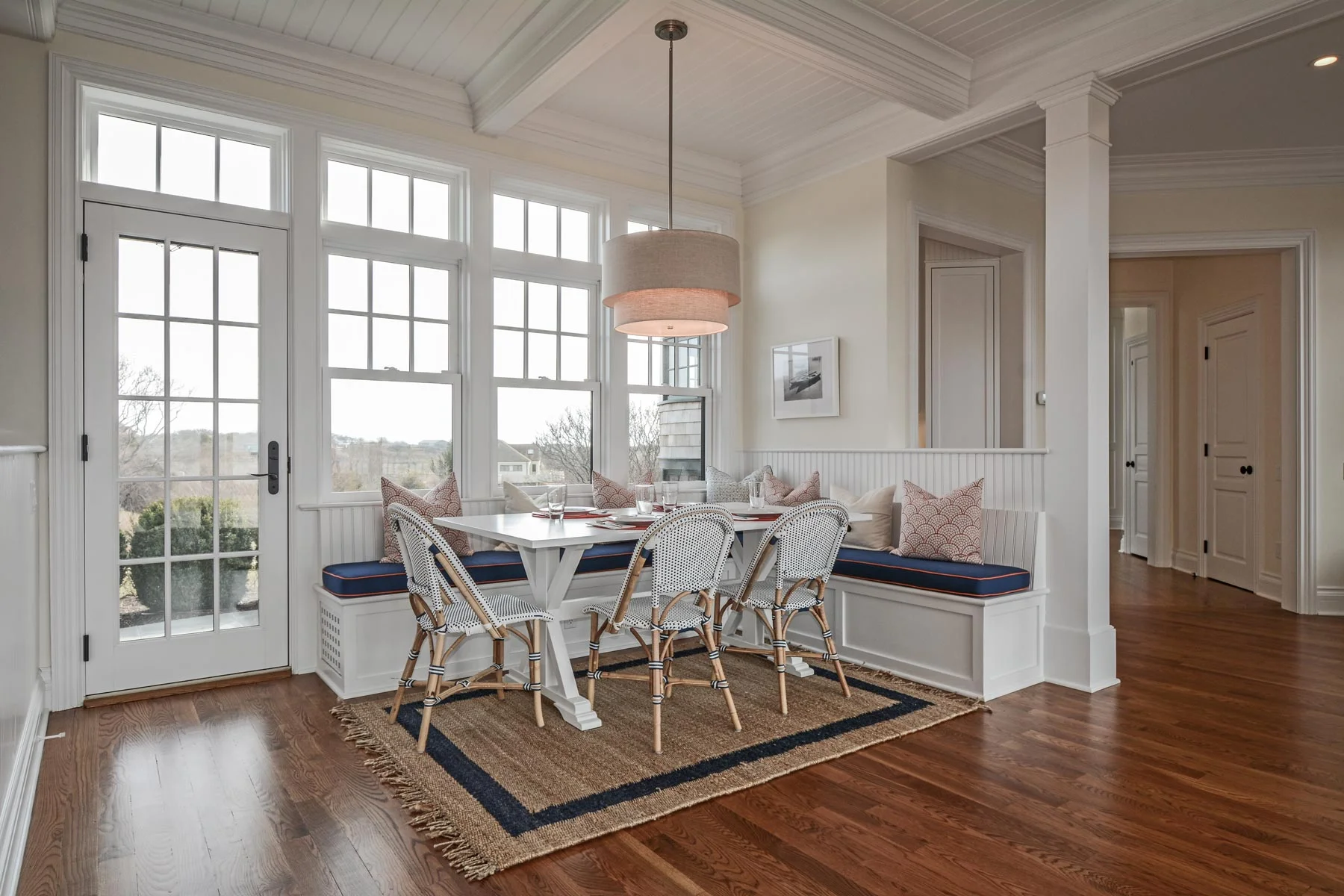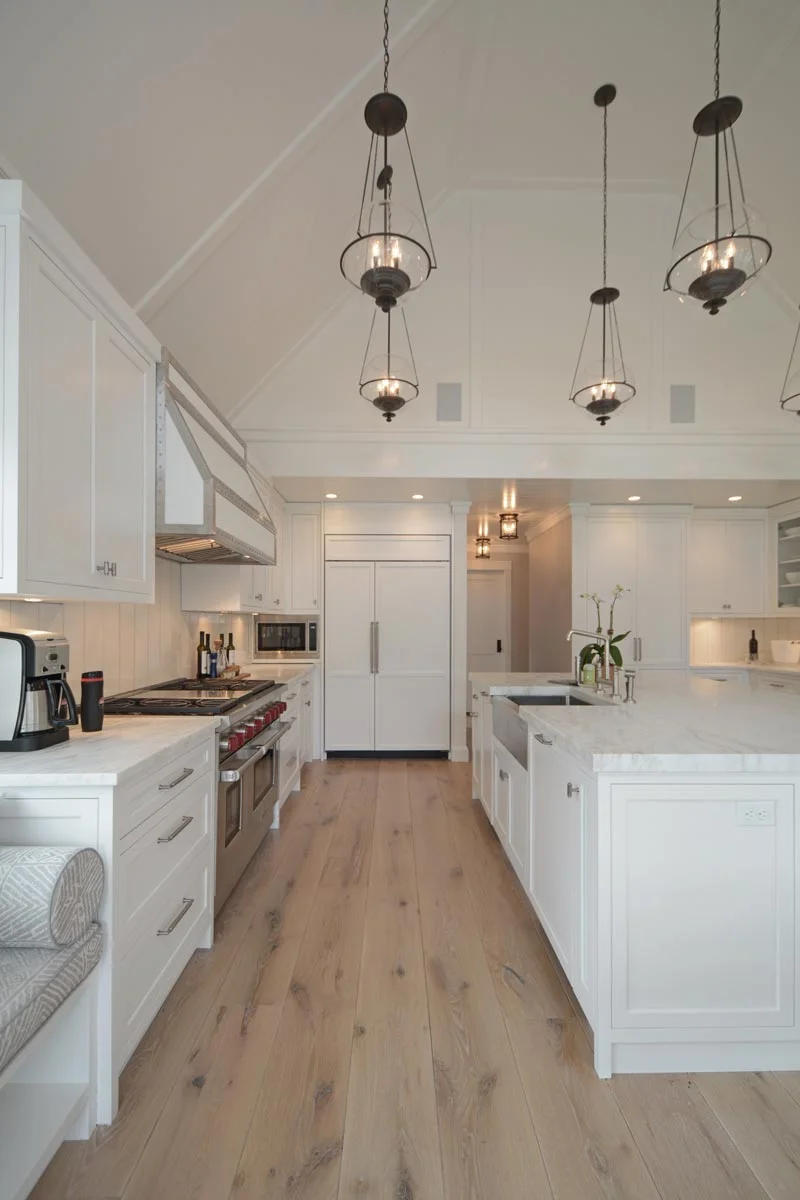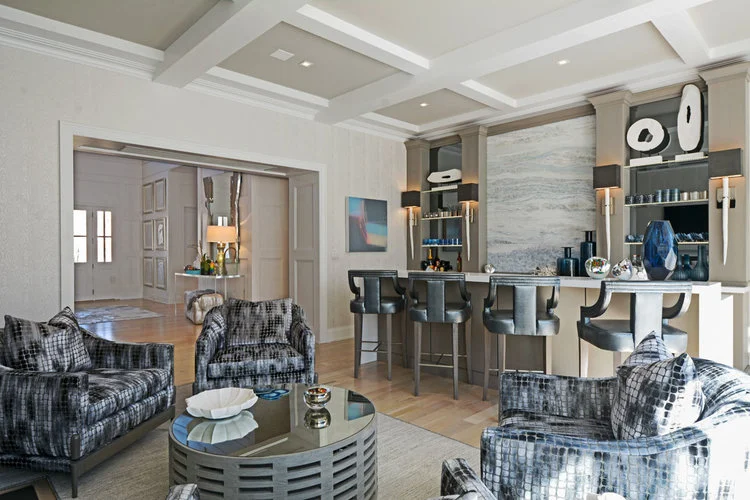Southampton Kitchen Renovation I Hampton Design
Renovating a kitchen in Southampton village
Southampton kitchen renovation
Located a short walk from the Southampton shoreline, this beautiful home belongs to a couple and their two young children. The property is as expansive as the home, and it was evident at first glance that a renovation to its centrally located kitchen, pantry and mud hall would seamlessly bring together a cohesive design for all of its spaces.
The original kitchen had a Garland stove which took up a little more space than it needed. There was very little storage and instead of an island, simply a small table in the center of the kitchen for family to convene. The goal was to open up the space and create a sense of congruent flow, while at the same time adding an island and thoughtful storage to accommodate a family that truly enjoys time at home.
Location
Southampton, New York
Year
2018
Type
kitchen design, interior design,
spacial planning
The Details
The kitchen cabinets are inset shaker style doors with a small bead detail — perimeter cabinets are painted Benjamin Moore white dove and the island cabinets, a custom grey ceruse finish. The counters are made with Statuario Maximus by Caesarstone. The perimeter counters are 1 ¼” and the island features a 2” mitered edge. More features: antique brass hardware from Rejuvenation, Franke farm house sink, Rohl Perrin & Rowe bridge faucet on the main sink and a single hole faucet for the prep sink, Subzero Wolf appliances, two library sconces above the window and a 2x8 Herringbone pattern tile backsplash.
“This was the moment we were waiting for, and then there was more text, and even a little bit more.”























