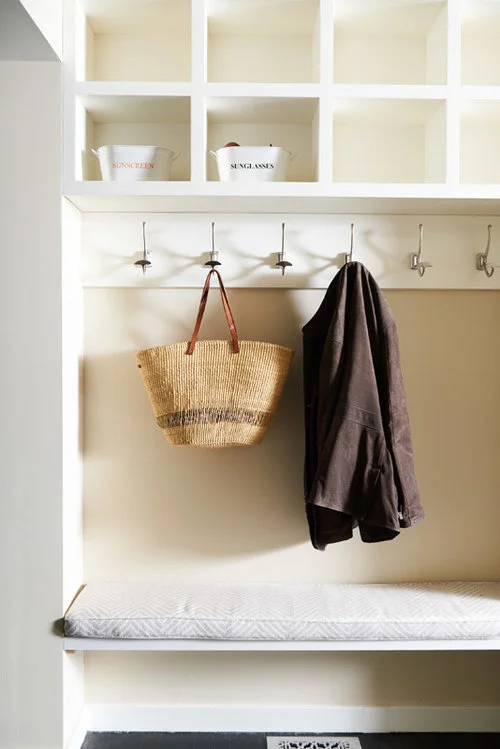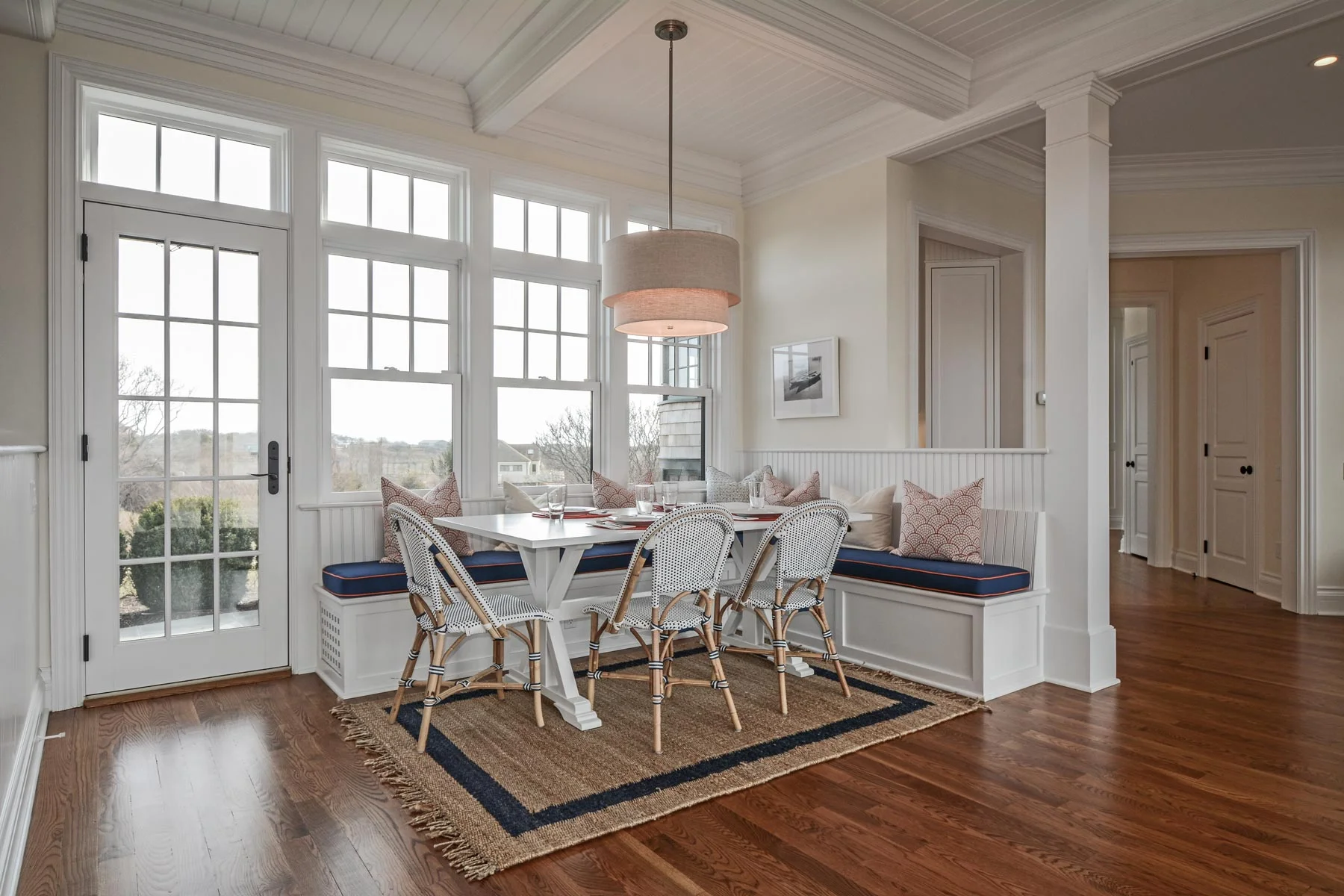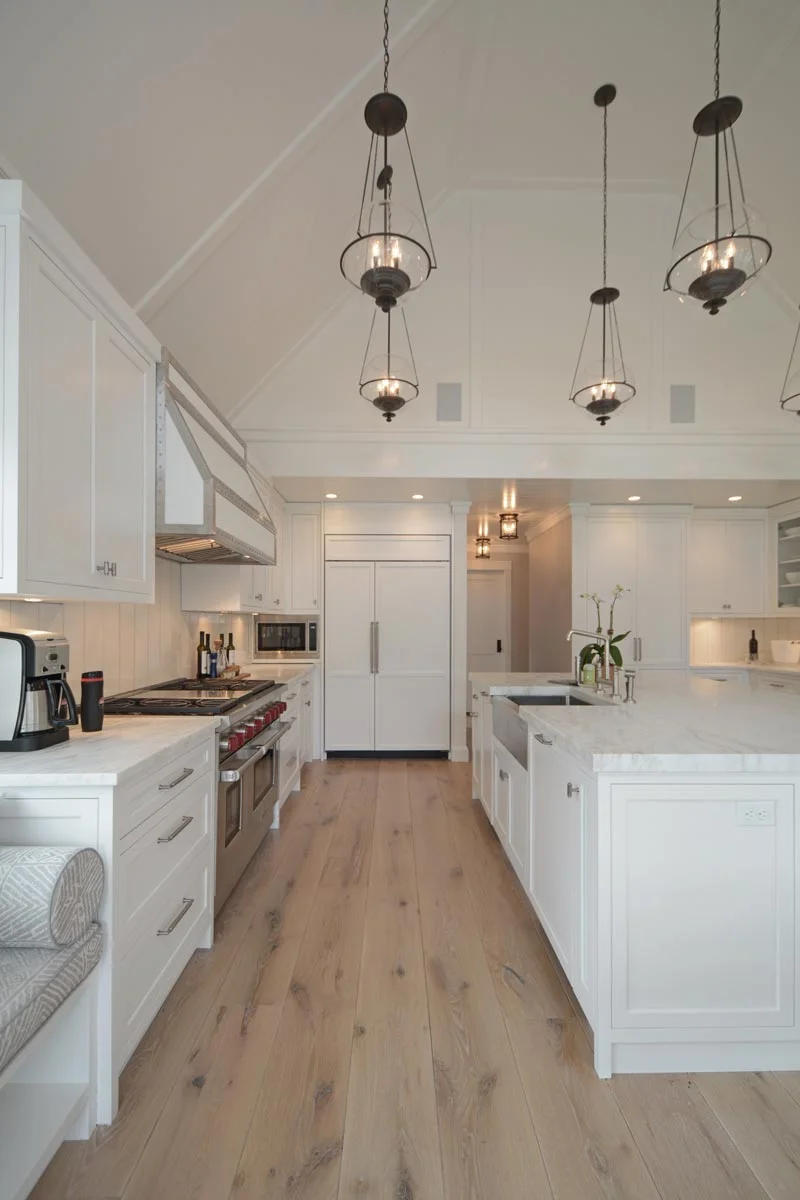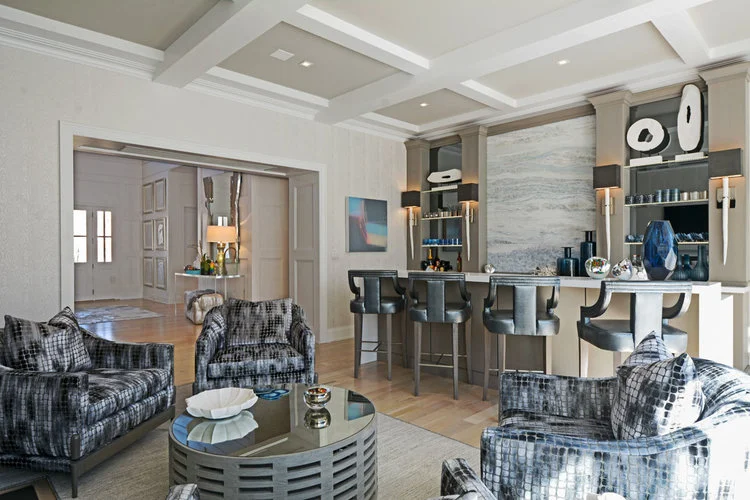Northwest Woods Modern I Hampton Design
Hamptons Modern home in East Hampton. Collaborators: Joseph Cornetta and John Bjørnen
northwest woods & an eastern influence
Hampton Design had the privilege to work in a collaborative effort alongside owner of the home and landscape designer, Joseph Cornetta. The kitchen in this home represented a mutual development of aesthetic and functional design supported by a deeper philosophy of creating space. Inspired by Zen Buddhism and Japanese architecture, this home was transformed into a tranquil, sleek, functional retreat.
The art of Shou Sugi Ban, or Japanese wood burning, is an ancient technique that preserves and protects lumber through charring. It also produces a beautiful black color that has become an architectural symbol in Japan. This aesthetic of dark wood guided many aesthetic choices in this project.
Location
East Hampton, New York
Year
2018
Type
kitchen design, spacial planning
Collaborators
Joseph Cornetta, landscape design
Jack Deamer, interior design
John Bjørnen, interior design
Kitchen
This Japanese-inspired kitchen design focused on an aesthetic-cultural overhaul of the colors, lines and functionality in the island and cabinetry. Emphasis was placed on refurbishing rather than replacing, to stay with the ethic of environmental and landscape-focused design. Hampton Design sourced state-of-the-art appliances that, stylistically, match the aesthetic of a true-modern kitchen from decades past, while maintaining a certain oriental feel.
The beautiful kitchen island was crafted with Caesarstone, the sink is by Julien and the arched minimalist faucet is Dornbracht. Equally functional and sleek, the Miele dishwasher folds into and is hidden by the cabinetry, while accenting the Subzero wine cooler and Bertazzoni stove.
Shou Sugi Ban Cabinets
The dark, charred wood of Japan, called shou sugi ban, inspired the dark style that is seen through the interior and exterior of this home. The home itself is a true modern with Japanese blacks throughout the interior. Thus, the kitchen cabinets became a major focus in connecting themes and feels through the home. These cabinets were ideal, sourced from Art Craft, to mirror and create a sophisticated, dark style. As a rich, complex black, it makes a dramatic statement without appearing overly masculine. Lastly, the built-in shelves over the countertops were custom-designed to blend and meld directly into the backsplash. Such as in a museum, they are backlit by natural light to highlight artifacts, sculptures and urns from the owners travels in Asia.
LIVING ROOM
The open floor plan of the home was influenced by Japanese concepts of feng shui, creating an amazing opportunity to integrate the kitchen design with the dining room and living room. At the same time, floor to ceiling sliding doors and windows provide visions of the rustic, minimalist landscape design. The beautiful pouring of light and visibility of trees rising over the home brings visions of nature into all living and working areas of the home.
“This was the moment we were waiting for, and then there was more text, and even a little bit more.”























