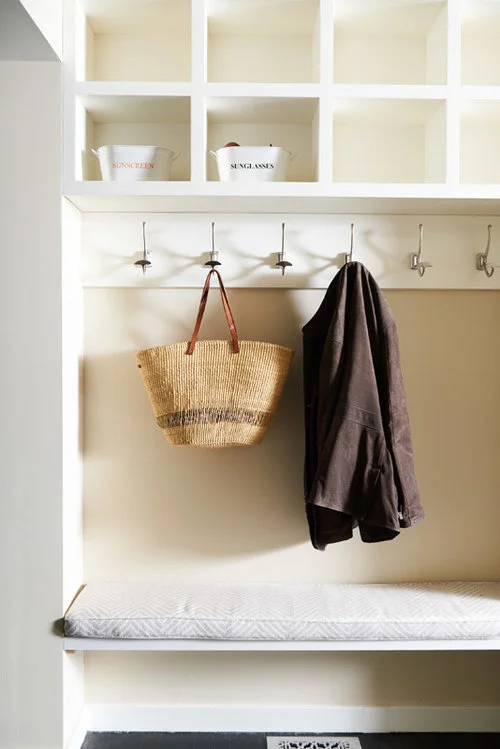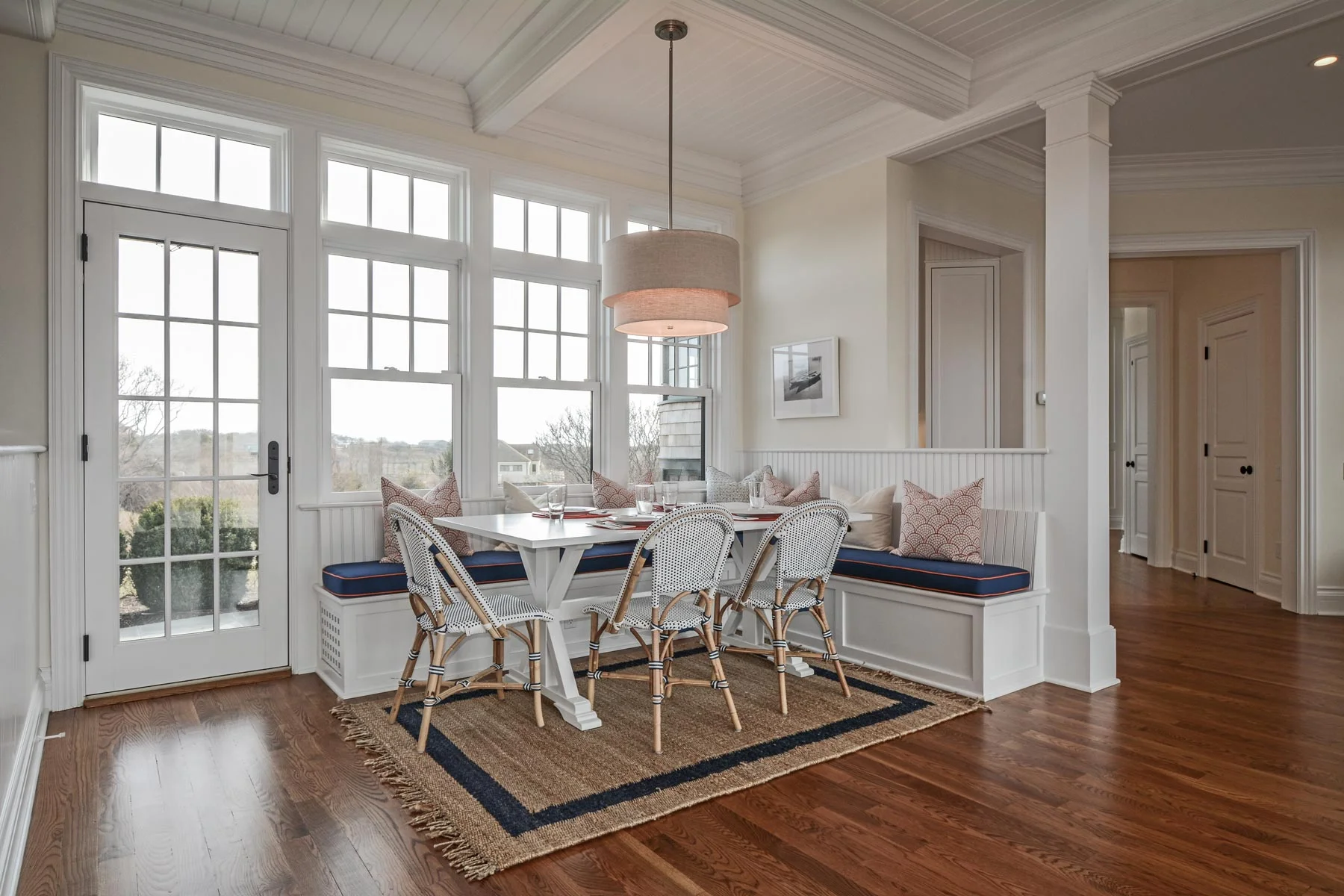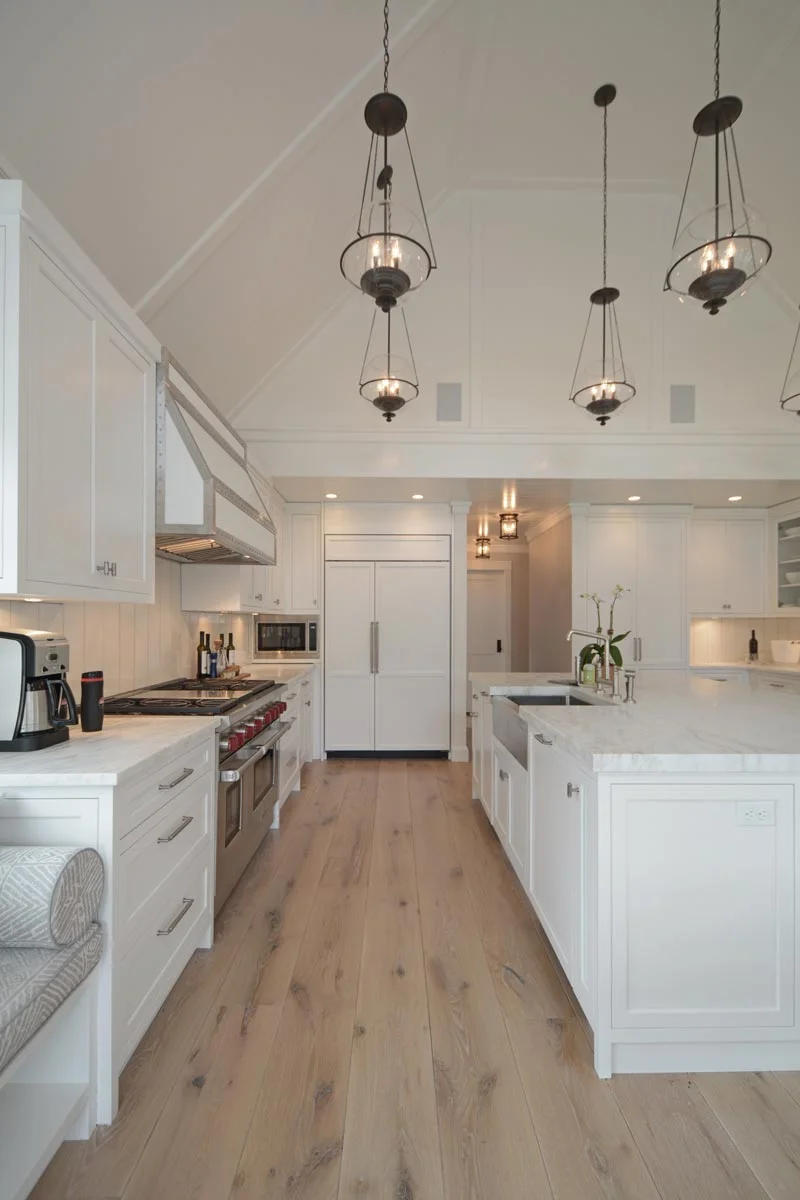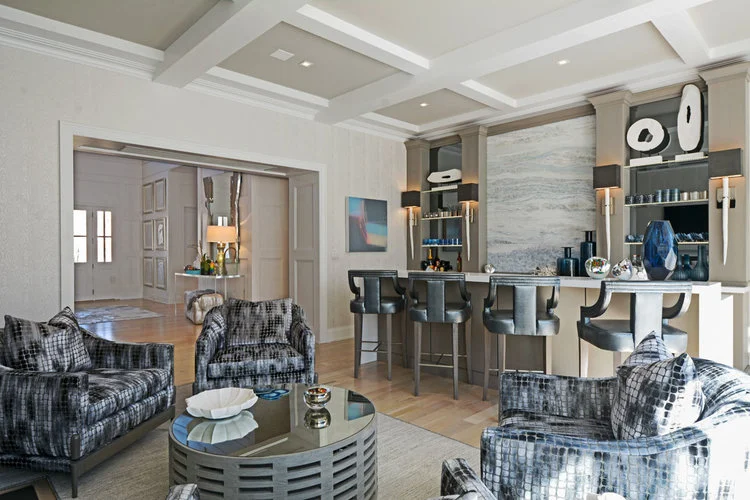Bridgehampton Traditional | Hampton Design
Modern Contemporary Kitchen Design in this Bridgehampton home.
Bridgehampton Traditional
Functionality meets beauty and warmth in this modern contemporary home. Hamptons Design created this custom kitchen with the needs of a family in mind: the light, airy, open concept is inviting, with a center island to gather around and a banquette for both easy dinners and family entertaining.
Cathedral ceilings bring a sense of loftiness. Wide plank, white oak floors, Danby marble countertops, and gorgeous view to the backyard completes the casual elegance of this Bridgehampton home.
Location
Bridgehampton, New York
Year
2016
Type
kitchen design, project management, spacial planning
Collaborators
Interior designer, John Bjornen
Attention to Detail
The look is clean and classic, yet it takes into account the daily needs of the family that lives there. Attention to detail means there is beauty in the functionality: in-set cabinetry that feels like furniture, a large pantry filled with drawers, walls made of Waterwork tile, a sub zero wine fridge. The Wolf gas range with custom-made hood, stainless steel with white enamel, has the performance features of a professional kitchen, making serious cooking easy.
Notice: In the photo on the left, the ceiling of the alcove is the orignal space of the house, while the cathedral ceiling section to the right is new. Everything had to fit perfectly under this ridge and required a significant amount of customized detail.
Steps from Main Street, Bridgehampton.
“quote to add”




















