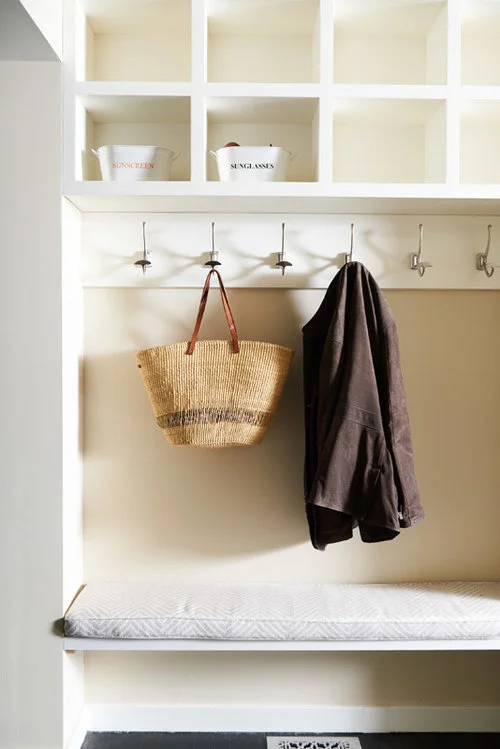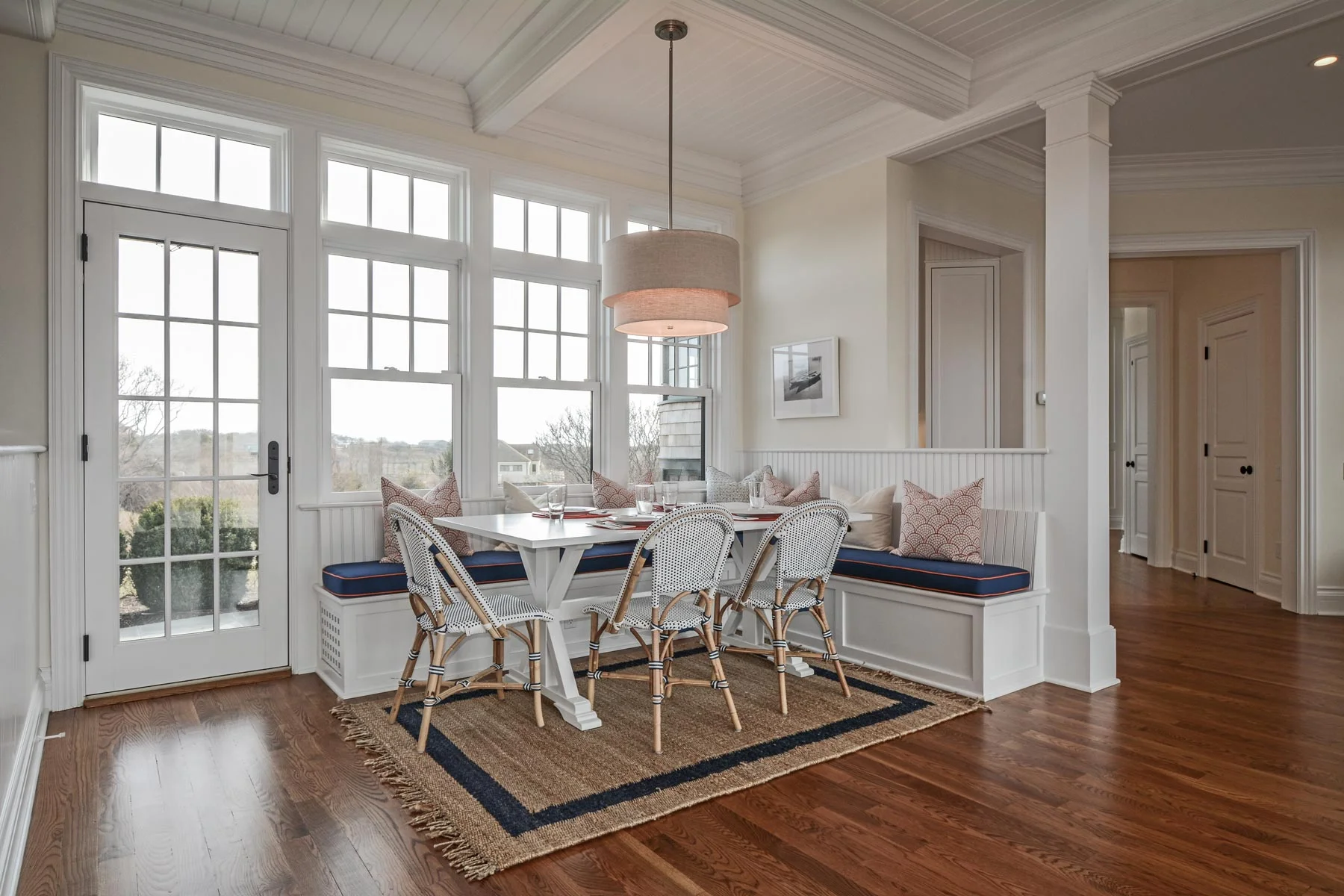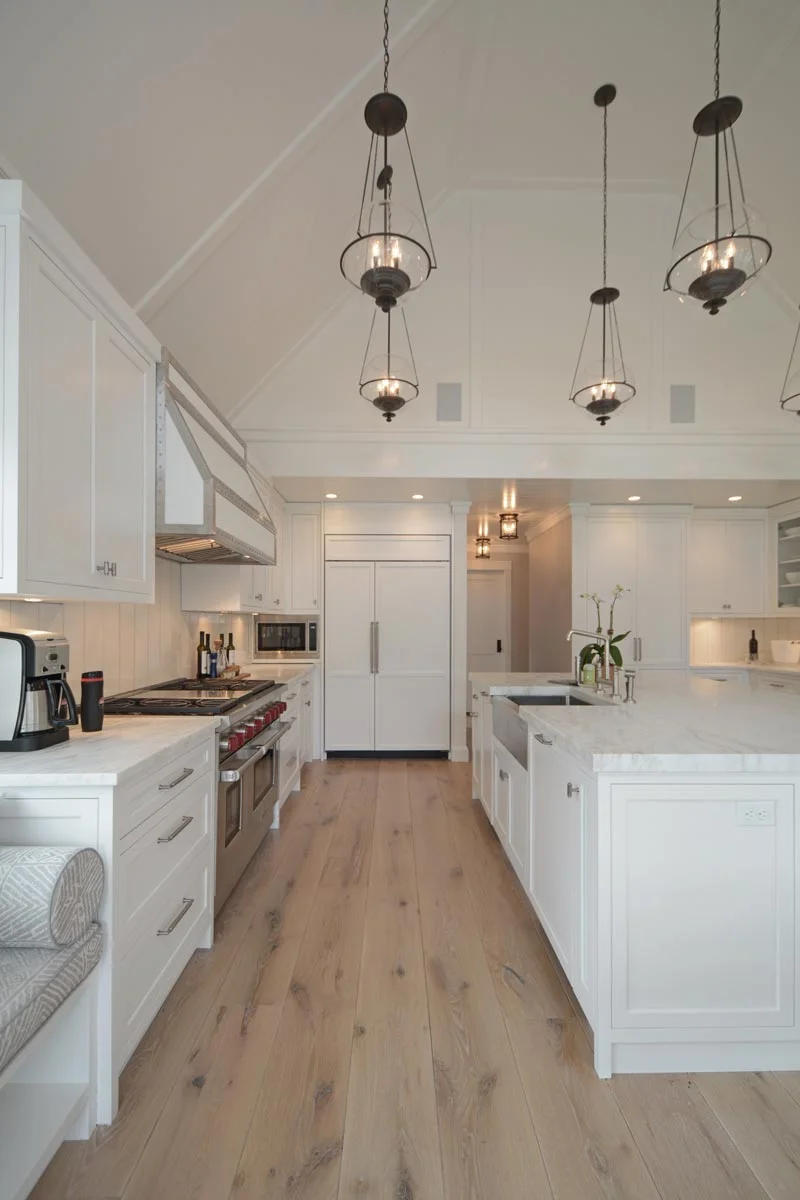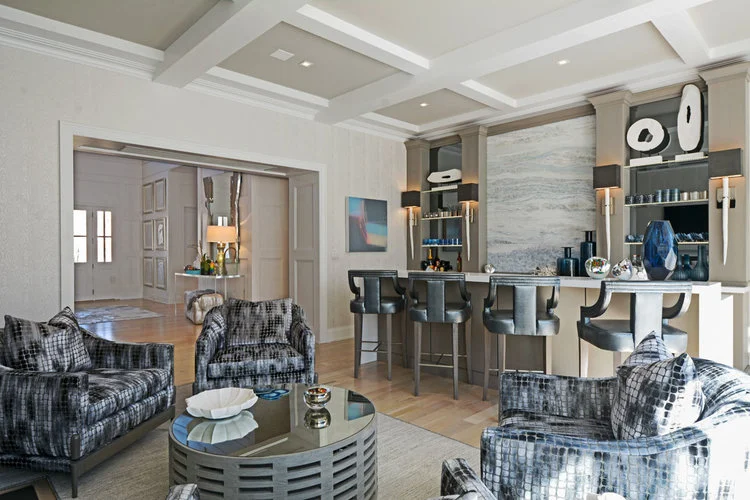Amagansett Modern | Hampton Design
Full Interior Design - 1960’s Napeague beach cottage design in Montauk, NY.
Amagansett Modern
This 1960’s Napeague beach cottage was totally renovated in 2014, with Hamptons Design at the helm, re-envisioning everything from the custom-designed furniture to the clean, mod staircase to the extra large floor to ceiling windows that look out to the lush patio and garden.
Everything was built custom: the architect mastered the floor to ceiling windows with Hampton Design providing direction; we brought in custom builders to craft tables, beds, all the vanities, and even custom shelves for decorative art pieces.
Location
Amagansett, New York
Year
2014-2015
Type
full interior design, project management, kitchen & bath design, spacial planning, architectural collaboration, building coordinator
Collaborators
Architect, Robert Kinsman
Contractor, Brian Mannix
Kitchen
The kitchen features concrete countertops, rift white oak cabinets and custom storage for maximum functionality, Dornbracht faucet, Sub-zero Wolf appliances, Viscays sea breeze colored glass tiled walls.
Undeniably modern, it’s purposefully slight imperfections give an “old world” feel to bring warmth and a sense of comfort to the room.
Precision
Interior design finds perfection when one really analyzes the space. Behind the final product must be carefully rendered architectural sketches, of not only permanant features like a chimney, but even custom cabinets and inlaid TV's.
Bathrooms
The master bath hosts a two-function shower head with crystal knobs on the shelves, 1x1 inch bright sky color Viscaya tile walls, and a floating vanity with a 3" thick gloating concrete slab and a Vessel sink.
As a centerpiece of the guest bathroom is a custom-built walnut-framed mirror. The upstairs guest bathroom features a floating vanity, thermostatic tub shower set with a hand shower, porcelain tile floors from Fantini, and a porcelain tile wall.
The custom inlaid shelf was built specifically to hold the statute seen in this photo. It was one of the owner's favorite pieces.
Outside
The exterior of this Amagansett beach house has everything for the warmer seasons: outdoor sitting areas, outdoor shower, custom installed outdoor grill and refrigerator; while at the same time hosts a fireplace and outdoor sauna for the colder months.
Floor to ceiling windows facing east towards Montauk and West to New York City


































