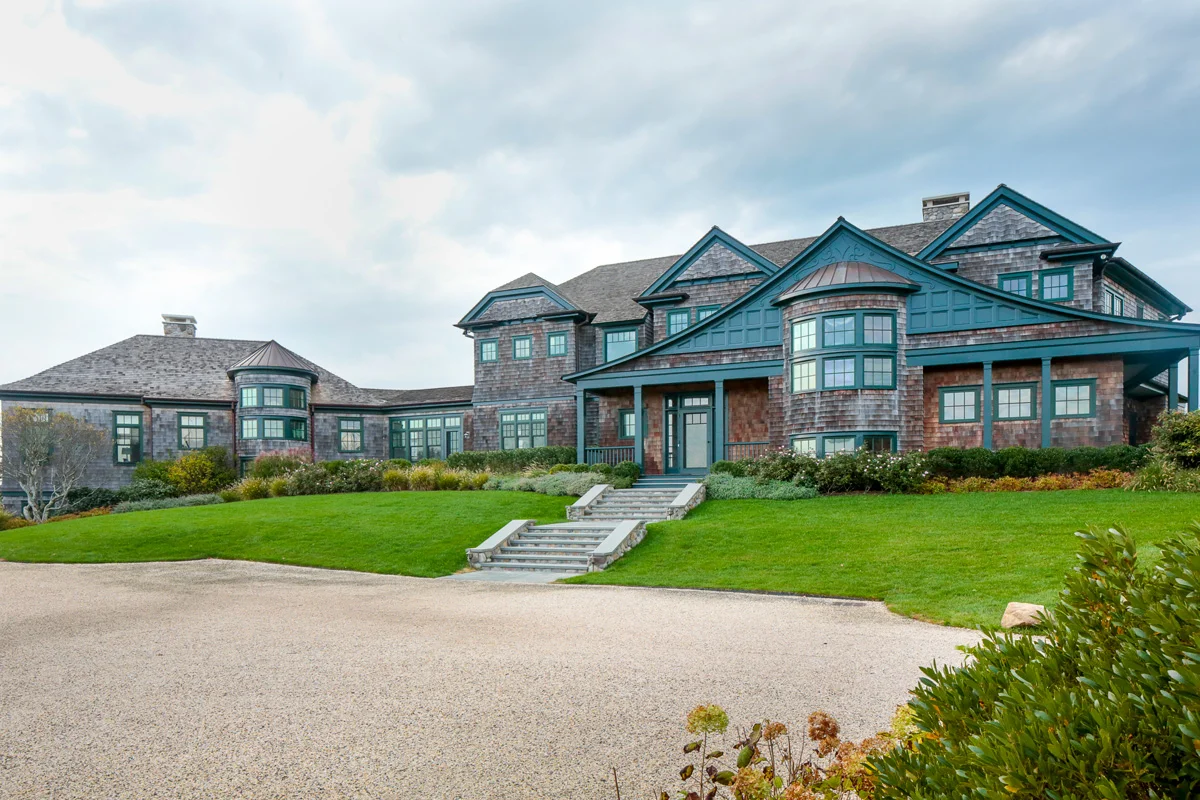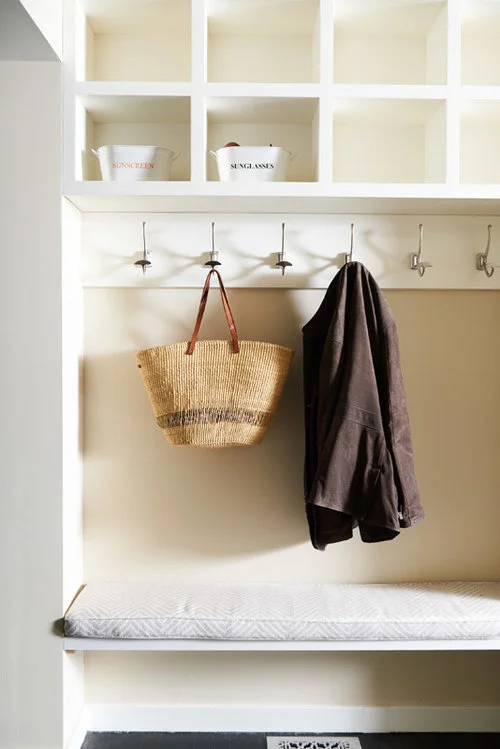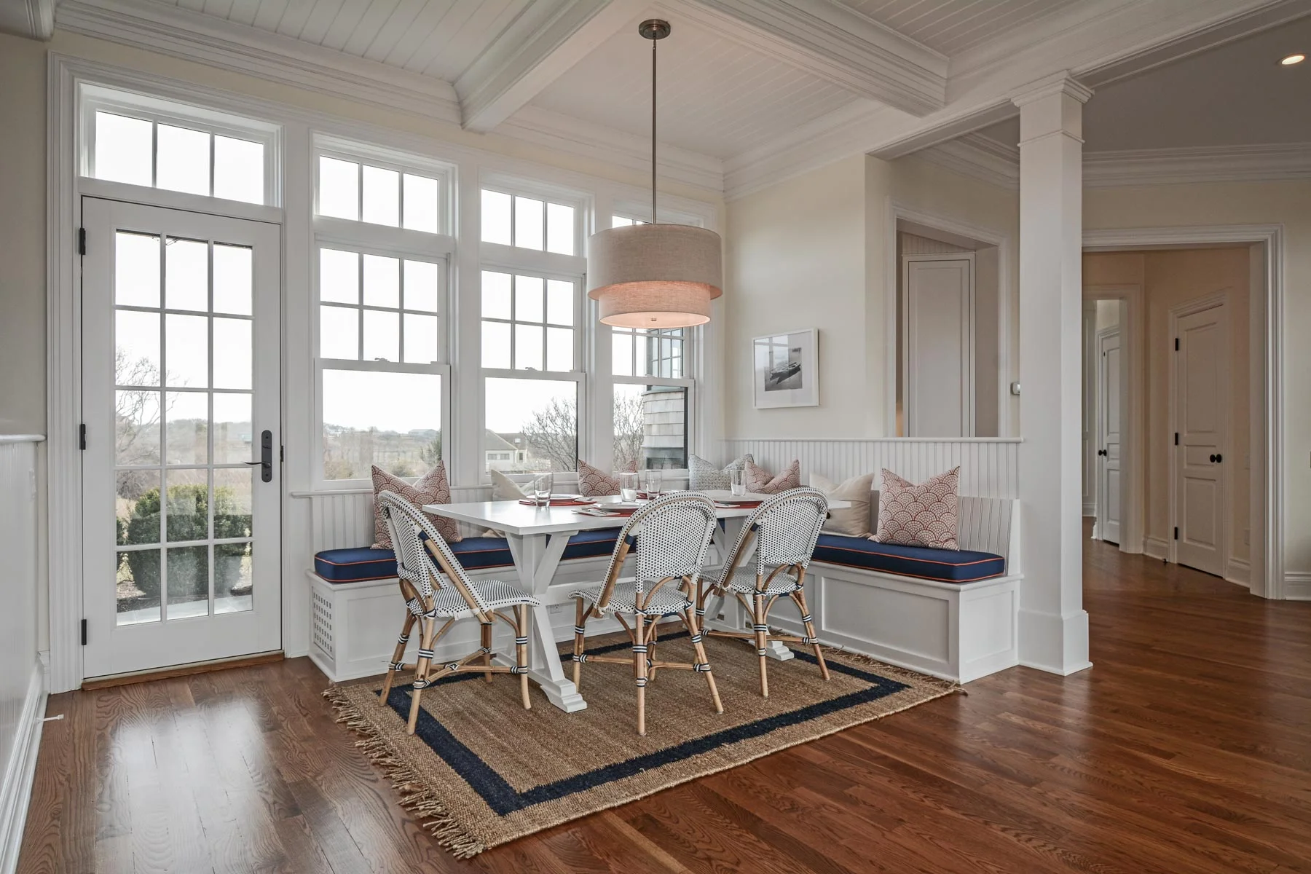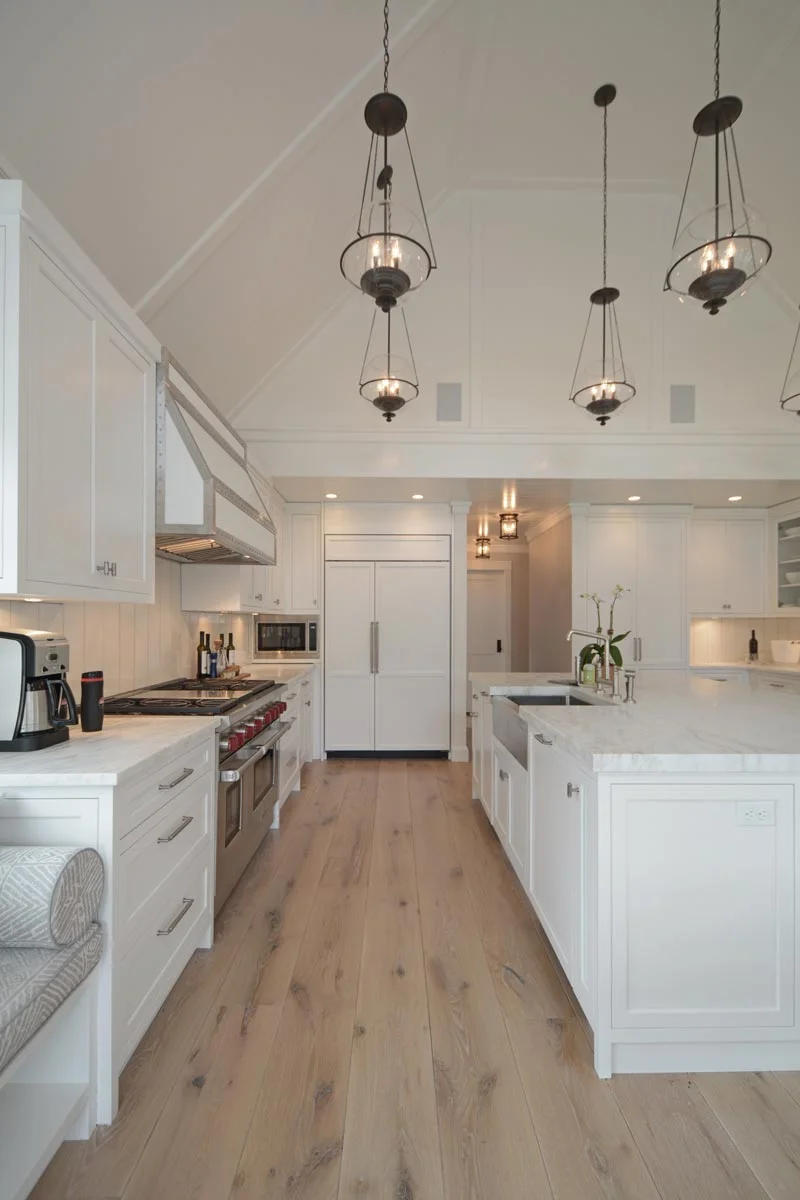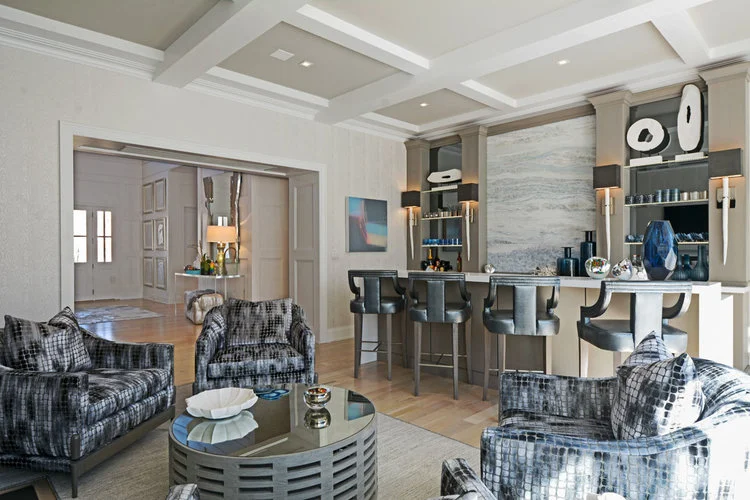Montauk Traditional I Hampton Design
Beautiful Interior Design in Montauk, NY. This Montauk home has panoramic views of the entire tip of the South Fork.
Montauk Traditional
Amado Ortiz, collaborative architect, was called in for major structural renovations, which Hamptons Design orchestrated and oversaw, working intimately with the owners to create a retreat for their large multi-generational family. A stunning view of both Montauk Harbor and the ocean was a priority-- and the final result is a “to die for” vista that rivals the casual elegance of the interior.
Fluent in languages of both the past and the present, of local traditions and clean, modern design, this East Lake Montauk home is the perfect family retreat.
Location
Montauk, New York
Year
2008-2014
Type
kitchen and bath design, full interior design, project management, architectural collaboration, interior architecture, spacial planning
Collaborators
Architect: Amado Ortiz
Kitchen
This open concept, light-filled kitchen brings the family together for meals and more. It is designed to be fully functional for a serious chef, with Glassos counters. A breakfast area for the little ones, and views all around, this kitchen impresses with beauty and functionality. It features a 48" built-In Side-by-Side Sub-Zero refrigerator, 36" Wolf gas cooktop with a down draft for ventilation.
Cabinets & Table Tops
Counter is walnut, 2 1/4 inch thick, Rohl faucents satin nickel, stainless steel Julien sink 10 inches deep. Cabinets are inset shaker, tile is a handmade subway tile.
Essential Connections
The kitchen is at the heart of the main floor of this Montauk home. In the photo below, you see a breakfast nook. On the oppisite side there is a dining area, and doors that swing open to an outdoor patio with a custom built-in barbecue area.
Montauk, "The End"
“This was the moment we were waiting for, and then there was more text, and even a little bit more.”

