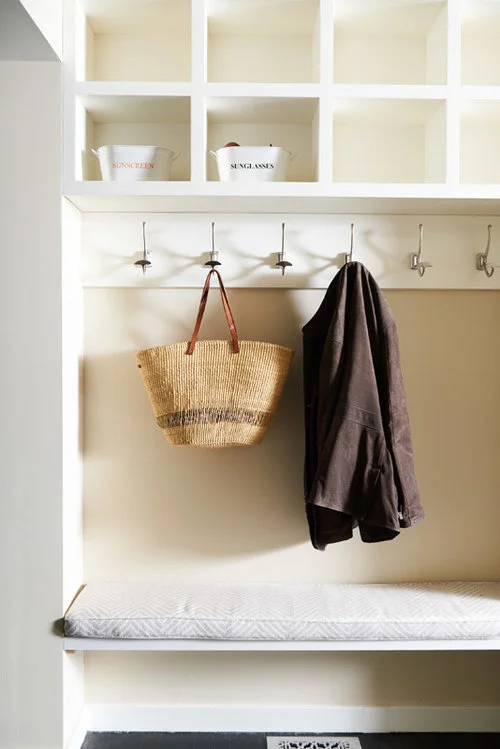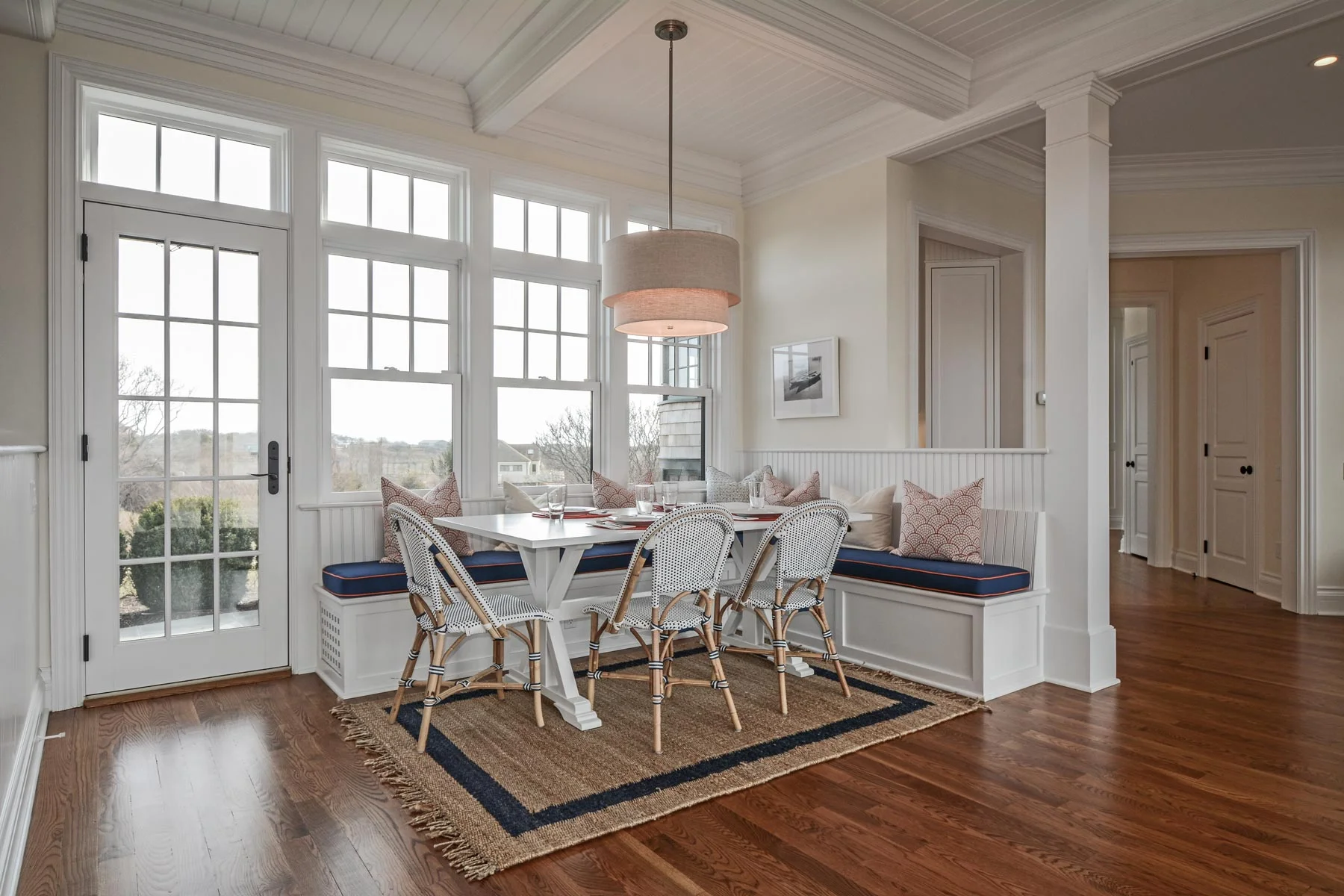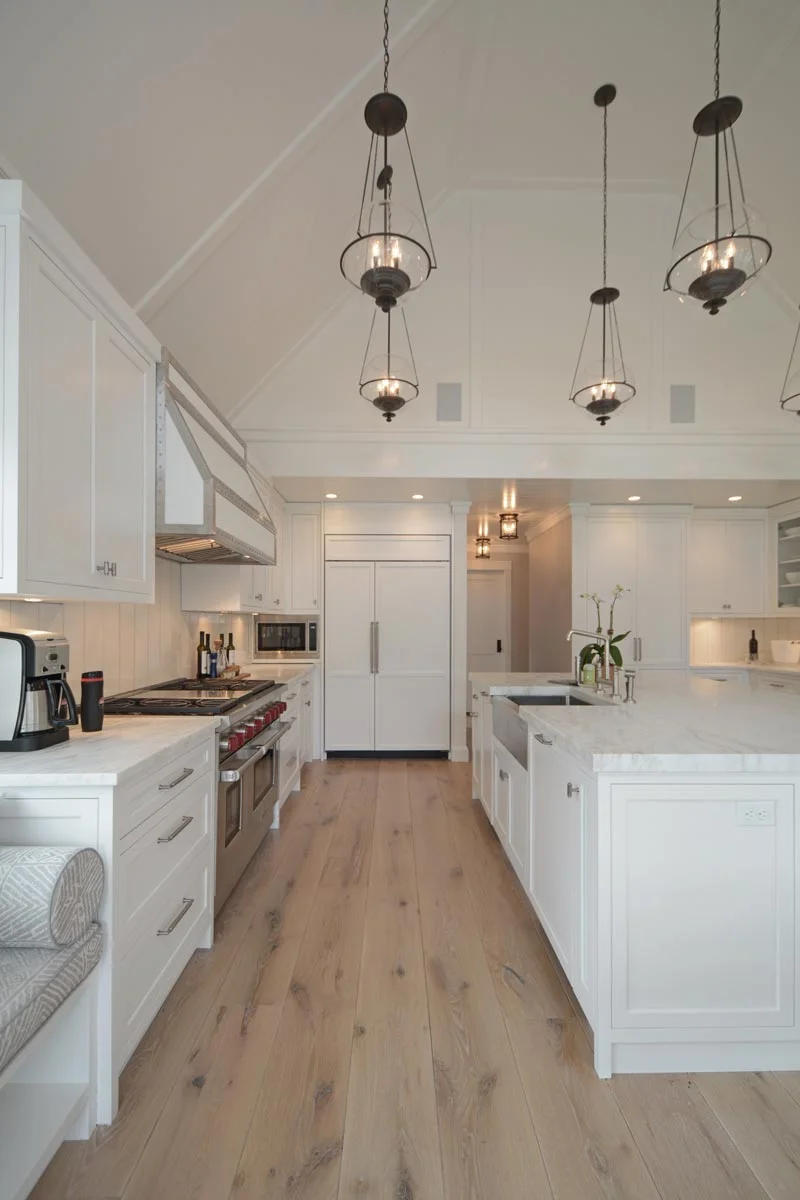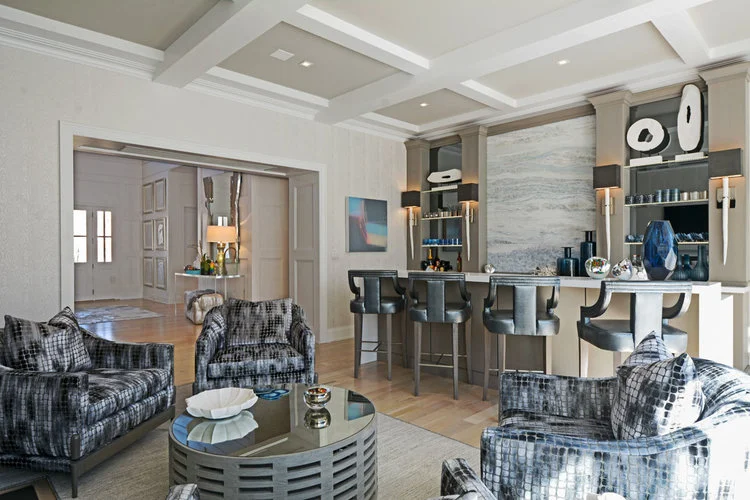North Haven Waterfront I Hampton Design
The best view in the Hamptons, this waterfront home.
NORTH HAVEN waterfront
A Sag Harbor home designed for family and waterfront entertaining, Hampton Design modified all of the interior spaces to increase flow, functionality and privacy. Opening up the home to embrace family life and welcome guests was central to the design focus, as well as bringing in the views of the water from almost every window.
Architectural changes included extending the entrance of the home forward five feet to create a more welcoming foyer as a place for guests to drop their bags before entering the living room area.
Location
North Haven, New York
Year
2018
Type
kitchen & bath, interior design, spacial planning, interior architecture
Creating a Foyer
When walking into the home, the owners wanted people to walk into a foyer, not directly into the living room. We extended the home forward five feet to create a new space — a pause before entering into the intimacy of the home and rest your suitcases, or gather with your guests before heading to the ocean.
Kitchen
Our main objective was to bring in a brighter quality to match the natural character of this waterfront light-filled home. We replaced the orignal dark walnut cabinets with Artcraft's laminate veneer and we matched these new kitchen cabinets with white porcelain countertops. Never to waste, we reused the old kitchen cabinets in the lower level laundry room.
And, for the owner who loves to cook, we installed a two Gaggenau ovens, Subzero refrigerator, and Miele cooktop and hood. The modern, sleek lighting is Lumens LED and the beautiful faucet is Dornbracht.
Master Bath
The original master bathroom was very contained and two people had difficulty finding functional space. Our design focused on innovative ways to increase the size to make this a full master bathroom and create a spa-feel for a true vacation retreat. Instead of one sink, we created two of everything, including double vanities and shower heads. We also overhauled the original dark style to one that is bright, thin and light, to create an additional element of expanded space. Thus, the bathroom was revamped with new tiles, a Porcelanosa vanity, Restoration Hardware medicine cabinet, Lumens LED lights and Dornbracht fixtures. Finally, sheet rock brings the outside in and creates a feel of casualness and femininity, rather than coldness. We also added a frosted sliding door that creates a self-contained guest bathroom, as needed, opening to the outdoor pool area.
“This was the moment we were waiting for, and then there was more text, and even a little bit more.”




























