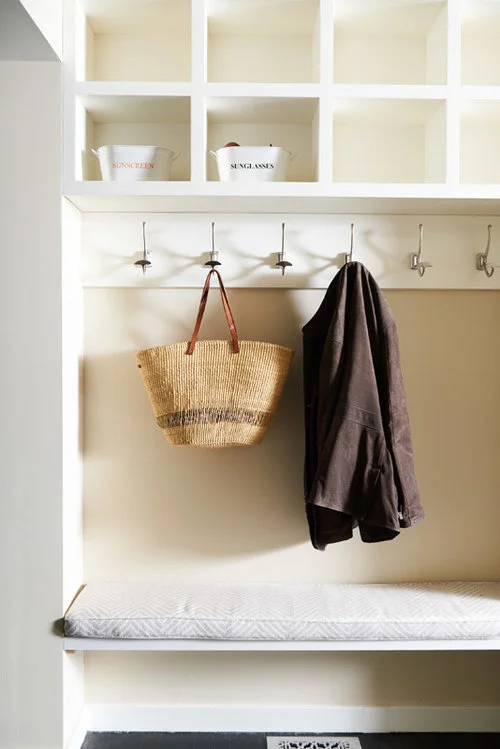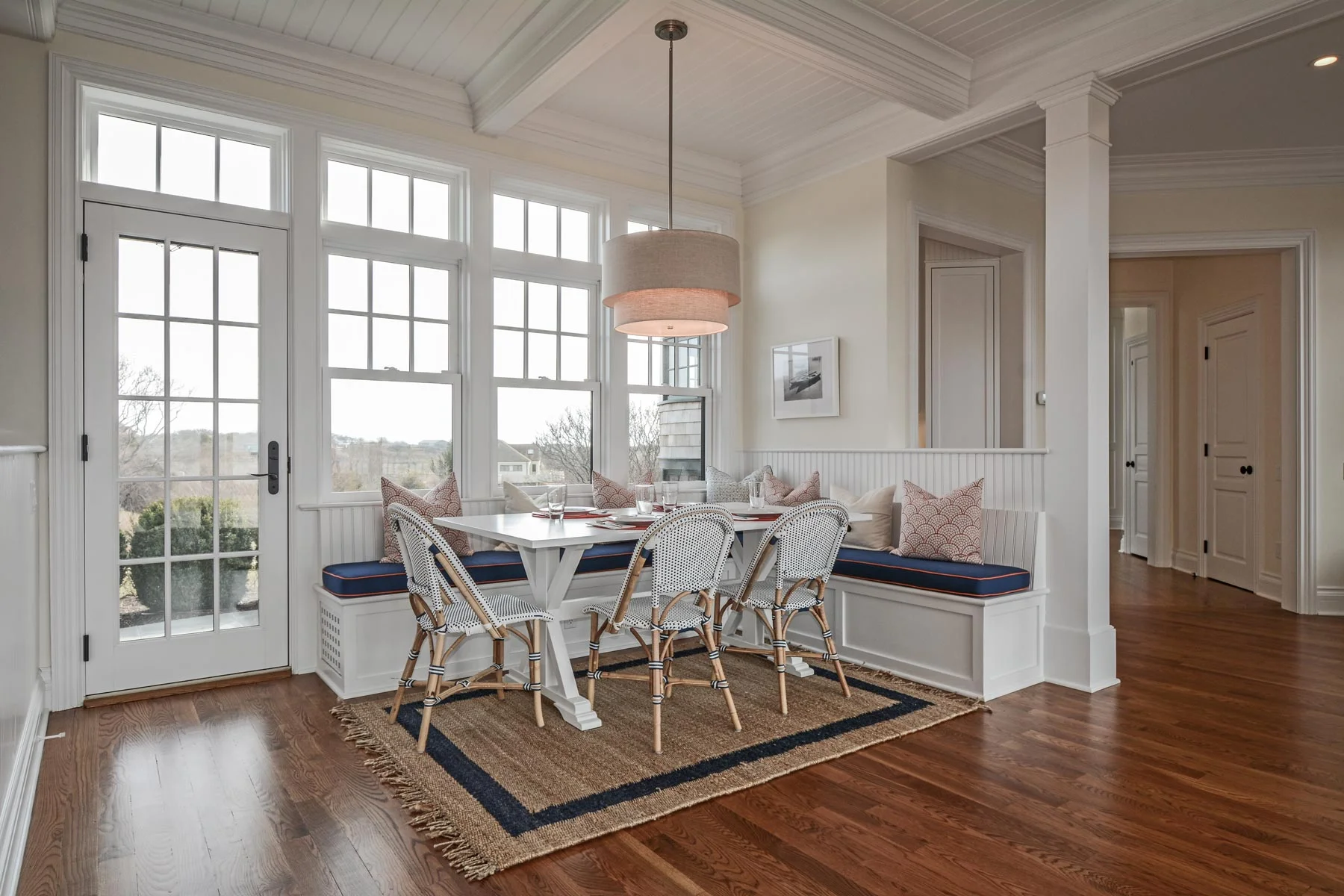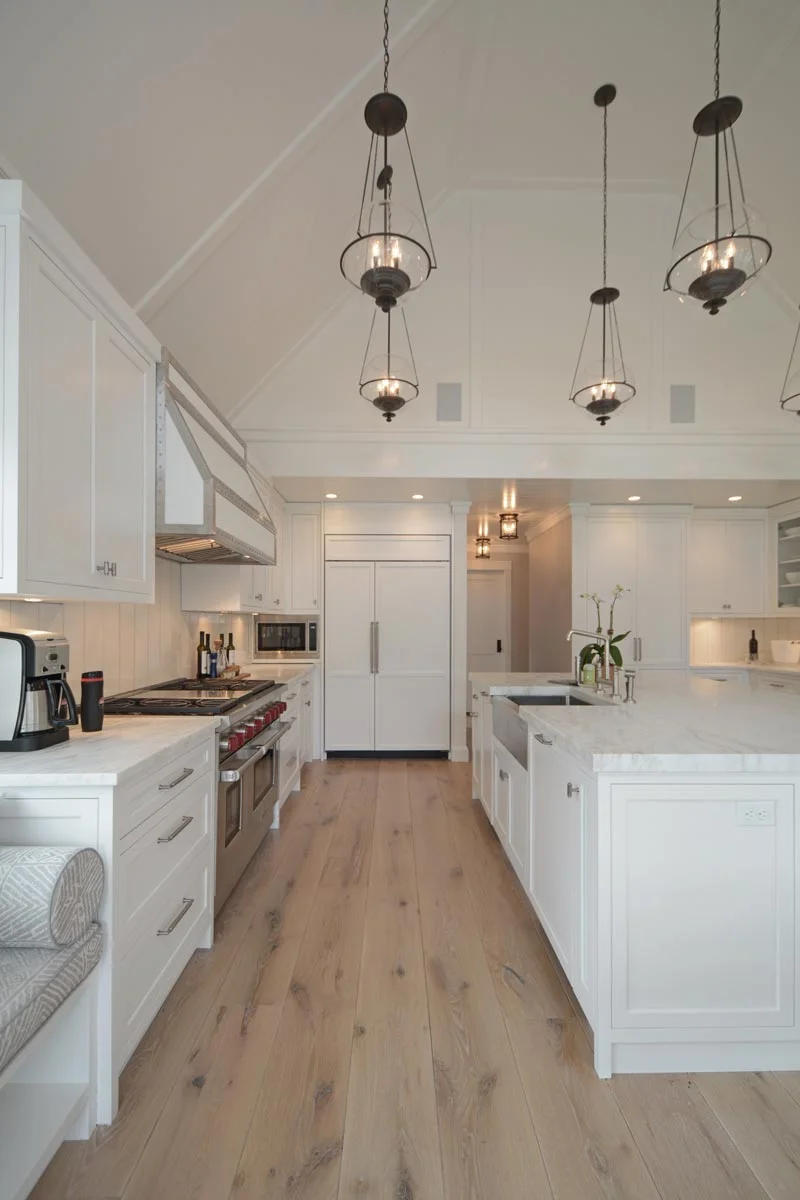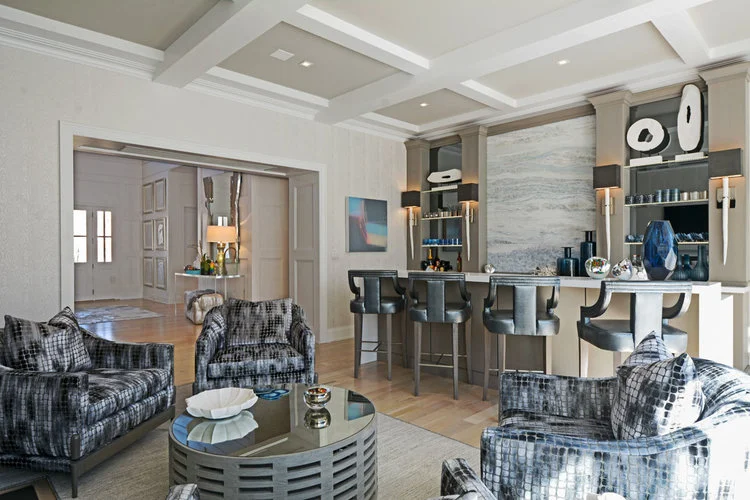Amagansett Historic Renovation I Hampton Design
Hamptons Historical Renovation in Southampton.
Southampton Historic Renovation
This home represents the traditional-made-accessible through a reimagining of it's classic Southampton architecture.
Hampton Design sought to preserve and showcase historic features, such as the antique glass door knobs, original windows and hidden “servant stairs”. For a family that entertains, opening up the space and making the outside more approachable was tantamount to a design plan that centered on smart, functional and slightly unconventional.
Location
Southampton, New York
Year
2017
Type
kitchen & bath, spacial planning, project management, interior architecture
Collaborators
any?
First, a spatial challenge.
The heart of this project, the kitchen, represented one of Hampton Design's most ambitious moves yet — removing the main structural element of the first floor — the staircase. The client requested “airy” and removing the stairs opened up a kitchen and living room that was previously cut in half. It became a built-in “credenza island” made of 2.5” edge-grain walnut with marine-oil finish that now serves as a beautiful built-in piece of walnut furniture.
BEFORE
Kitchen
The walnut credenza island beautifully contrasts the kitchen's parallel Imperial Danby marble countertops. Suitable for a professional chef, the kitchen is fitted with integrated Sub-Zero refrigerator and ice maker, Viking range, Bosch dishwasher, Franke sink and Rohl faucet. The hanging Restoration Hardware 20th century factory filament glass sconces have an industrial feel that work perfectly with the traditional subway tile backsplash by Waterworks.
With the client’s three kids in mind, this custom-designed breakfast nook melds seamlessly into the outdoors. The ceiling was lifted and vaulted to create a sense of space and whimsy.
Guest Bath
The guest bath almost became a pantry, but instead a pantry-style door was utilized with an unfinished wooden sliding "barn" door. This bathroom reflects the general milieu of the home — both “found” and modern — with clean subway tile walls and original accents, such as glass door knobs and vintage signage.
“Quote to add”



















