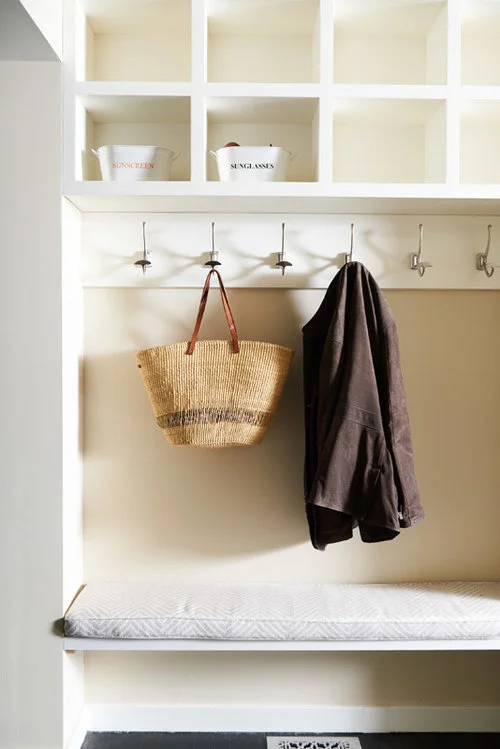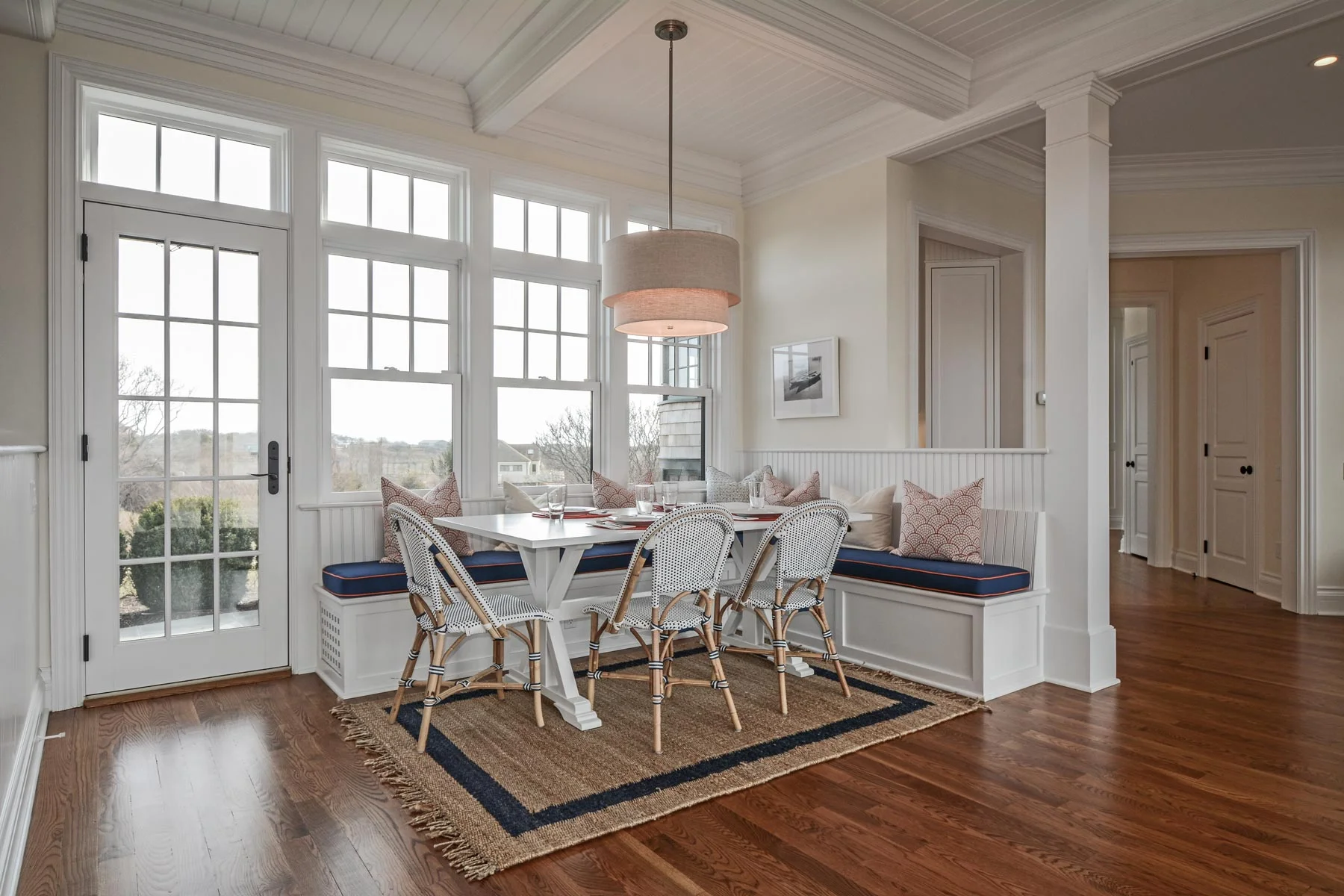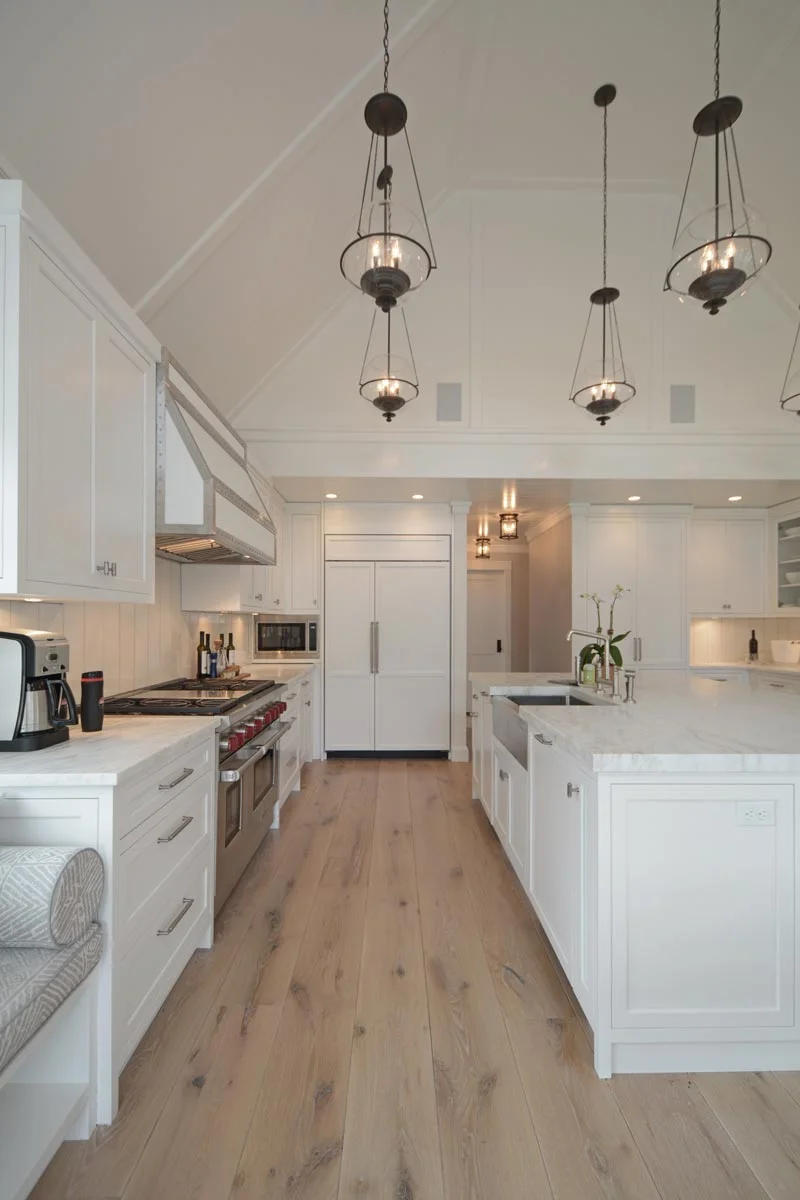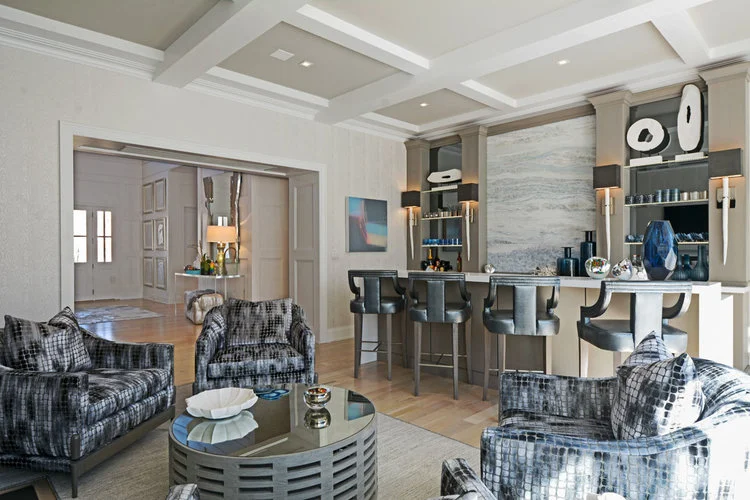Moriches Traditional Home I Hampton Design
Classic interior design in this Long Island home located in Moriches Bay.
Long Island Traditional
Attention to detail brings to life this Moriches Bay classic, from significant structural improvements, such as lifting the roof and adding new baseboards, to the extra fine, intricate molding and wall panelling.
Location
Center Moriches, New York
Year
2011
Type
kitchen & bath design, interior architecture, project management, spacial planning
Collaborators
Amado Ortiz, Architect
KITCHEN
The kitchen is adorned with hand-blown glass lighting of a smokey color. Artistic touches that recall the Southwest, juxtaposed to a classic background, make the space warm and sophisticated. Richly dark furniture balances the limestone floors and the inlaid travertine tiles that sit atop the cool steel countertops. Decorative moldings complete the polished look.
Notice the lit up spaces at the top of the cabinets. The owner wanted these to carry her collection of unique silver puture bowls, candlesticks, and more items.
Being the home of a very active family, they wanted to be able to store everything: sport items, fishing poles, etc., so we built these floor to ceiling custom cabinets.
Master Bath
This special alcove for the tub was created with custom molding and paneling to create a feeling of a relaxed spa, while the custom designed vanity was made to contrast the light wall paneling. The shower was designed with silver travertine and marble limestone walls in the shower, and an infinity drain. Silver travertine was also used on the floor of the shower, alongside the limestone bench. Custom alabaster sconces rise over the sink, so suble are their reflections in the Dornbracht faucet fixtures.
“quote from owner to add”



























