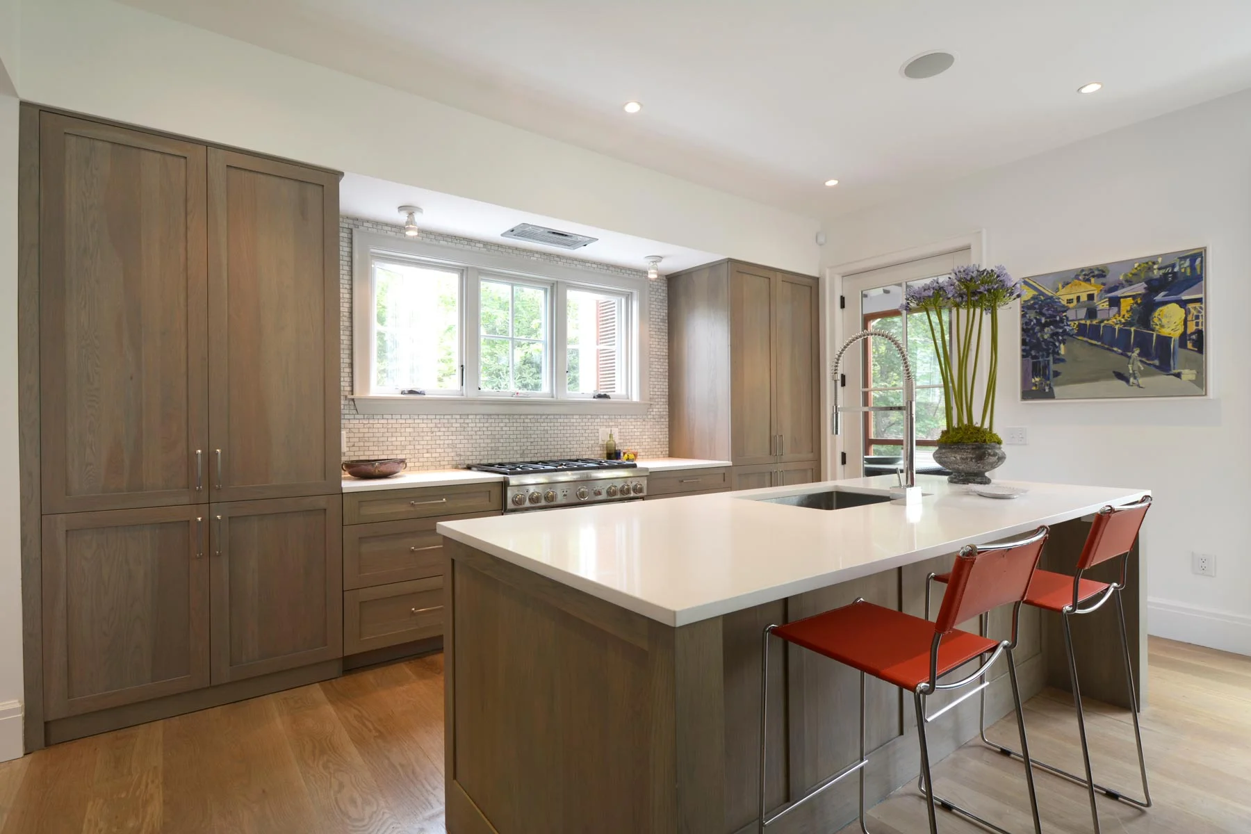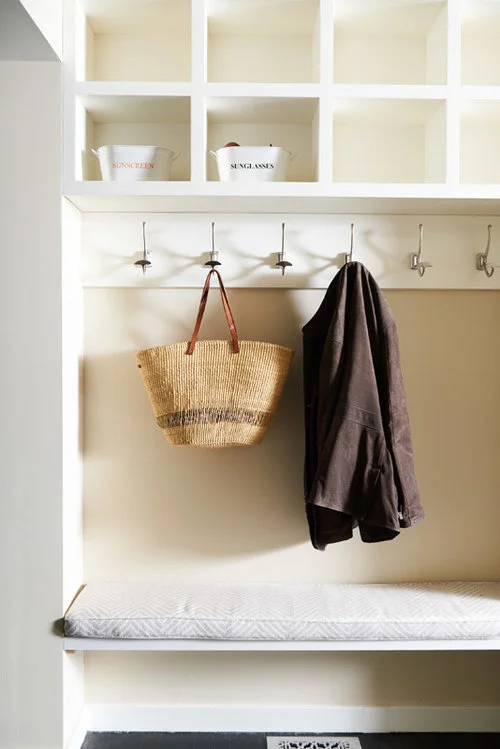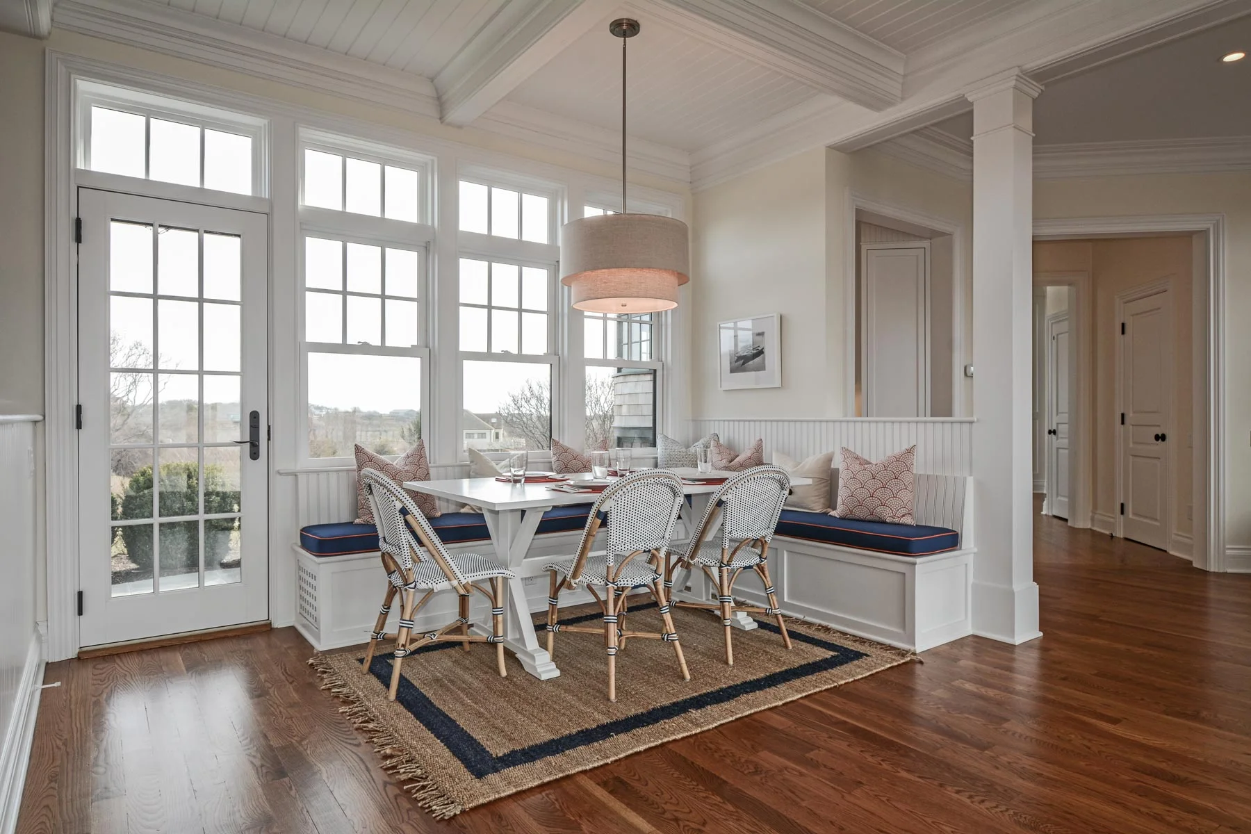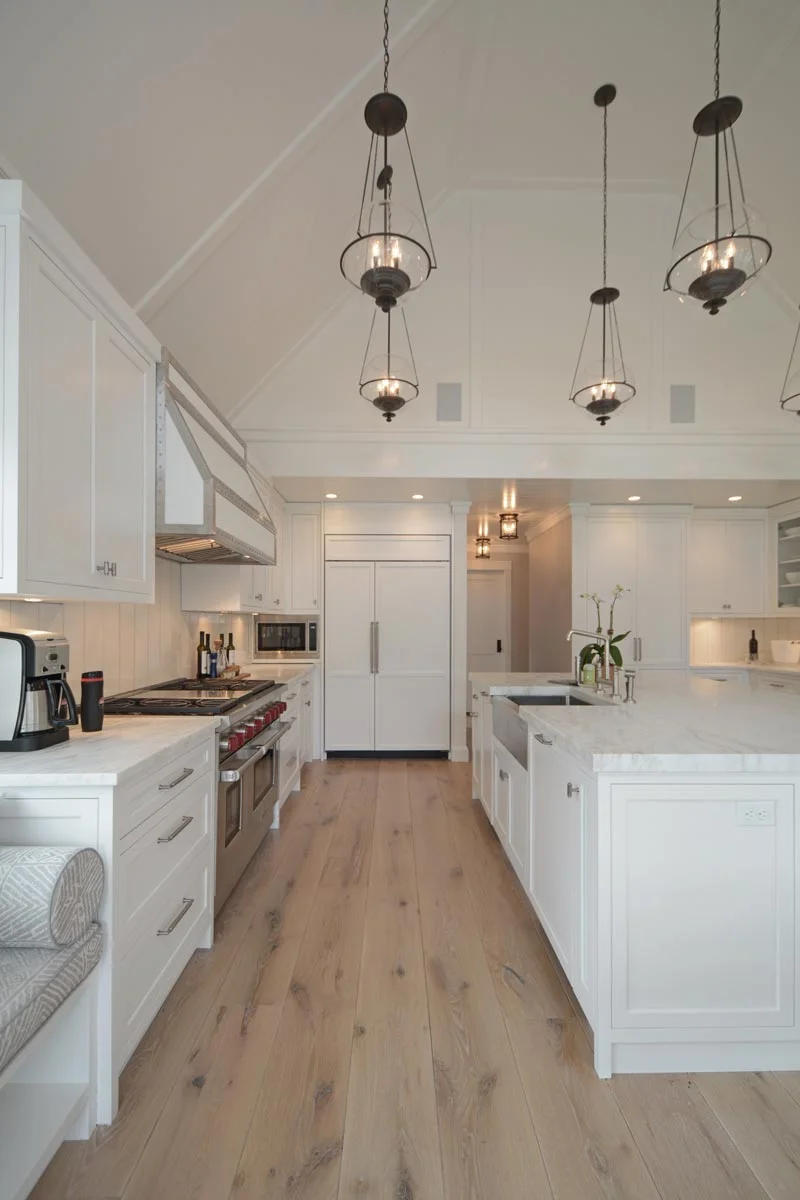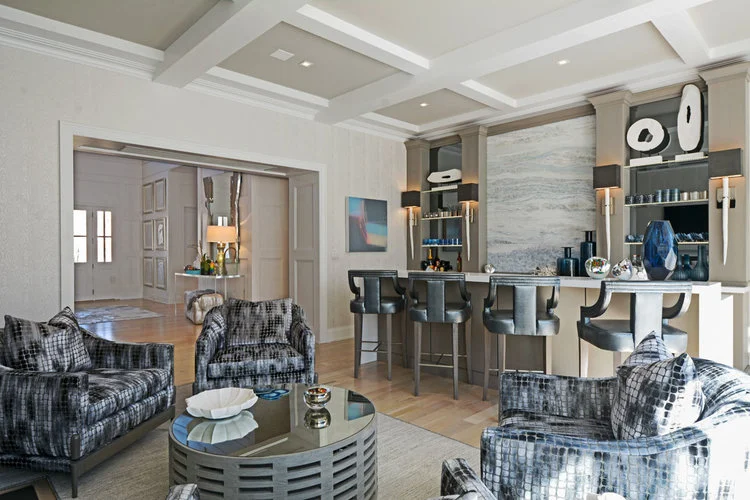Bridgehampton Modern Kitchen I Hampton Design
Modular design in the Hamptons.
Bridgehampton Modern
This classic-modern Bridgehampton home has an unexpected twist: it’s a modular construction. However, the attention to detail would make you think otherwise.
Being modular makes efficiency essential. Working within tight parameters, Hamptons Design created a unique, expansive feel to the kitchen by adding a small catering area and by using clean, minimalist design.
Location
Sag Harbor, New York
Year
2015
Type
kitchen & bath, project management, spacial planning
Collaborators
Crosby Renwick, architect
Kitchen
This kitchen features Artcraft cabinets, full overlay wood veneer bases with back painted glass pantries and oven cabinet, Caesar stone blizzard mitred counters, full glass backsplash back painted to match cabinets, Hopewell bar pulls, and Ghost stools.
Bath
Bathroom features a luxurious, spa style 8 x 8 shower with hexagon carrara floor and custom vanity with slab doors. The shiplap white walls draw you into the space as you enter this bright and beautiful bath.
“This was the moment we were waiting for, and then there was more text, and even a little bit more.”

